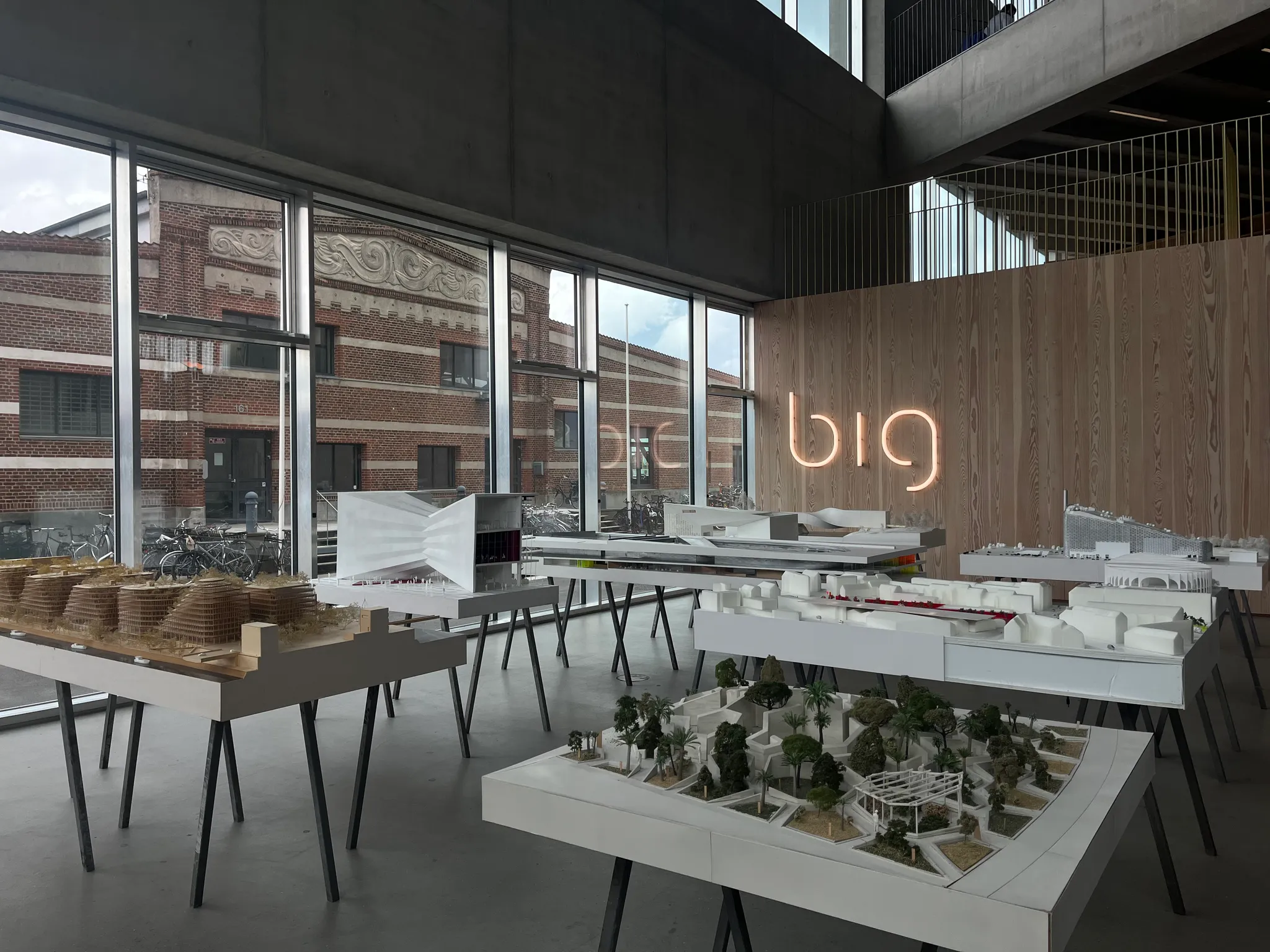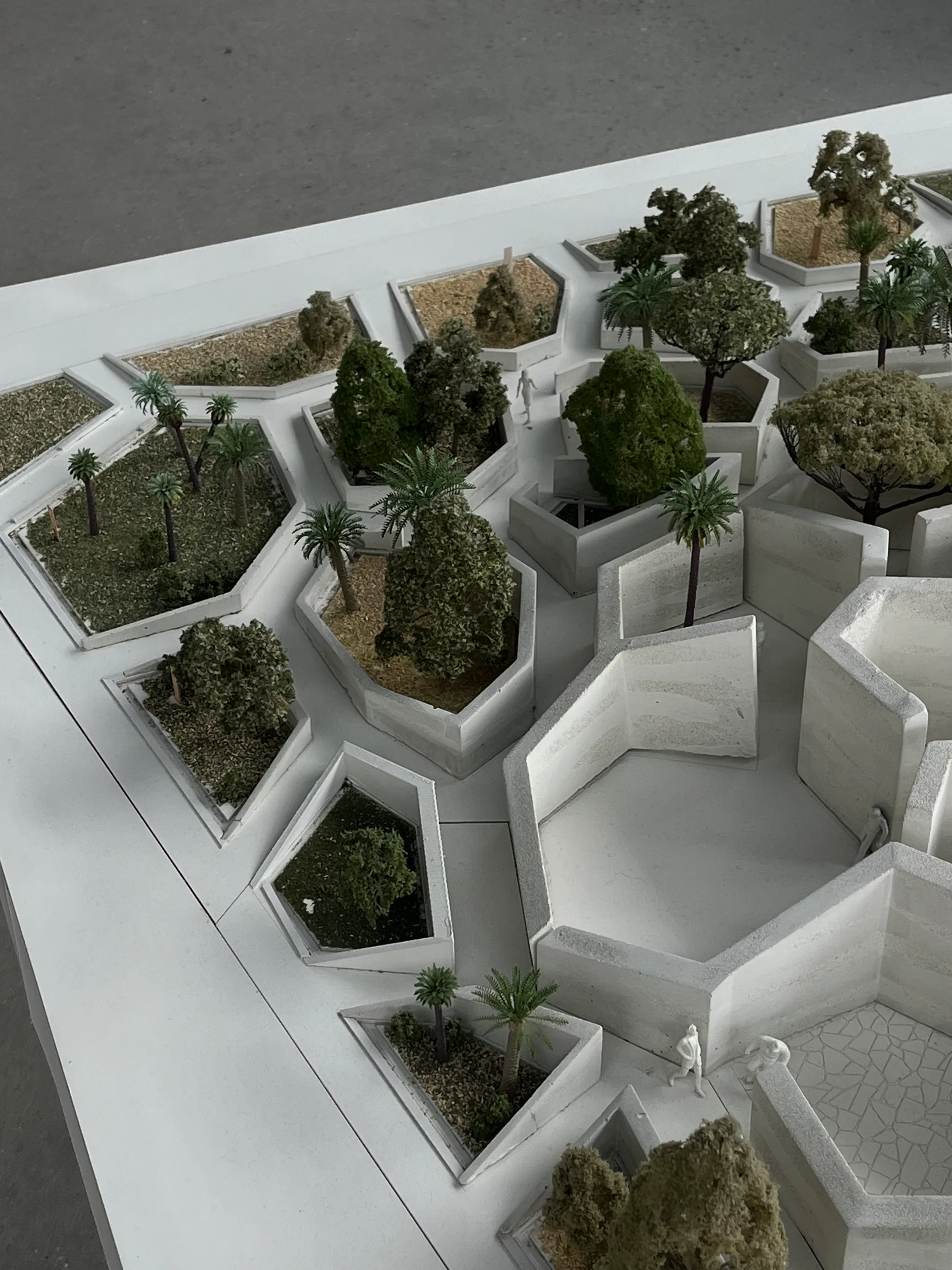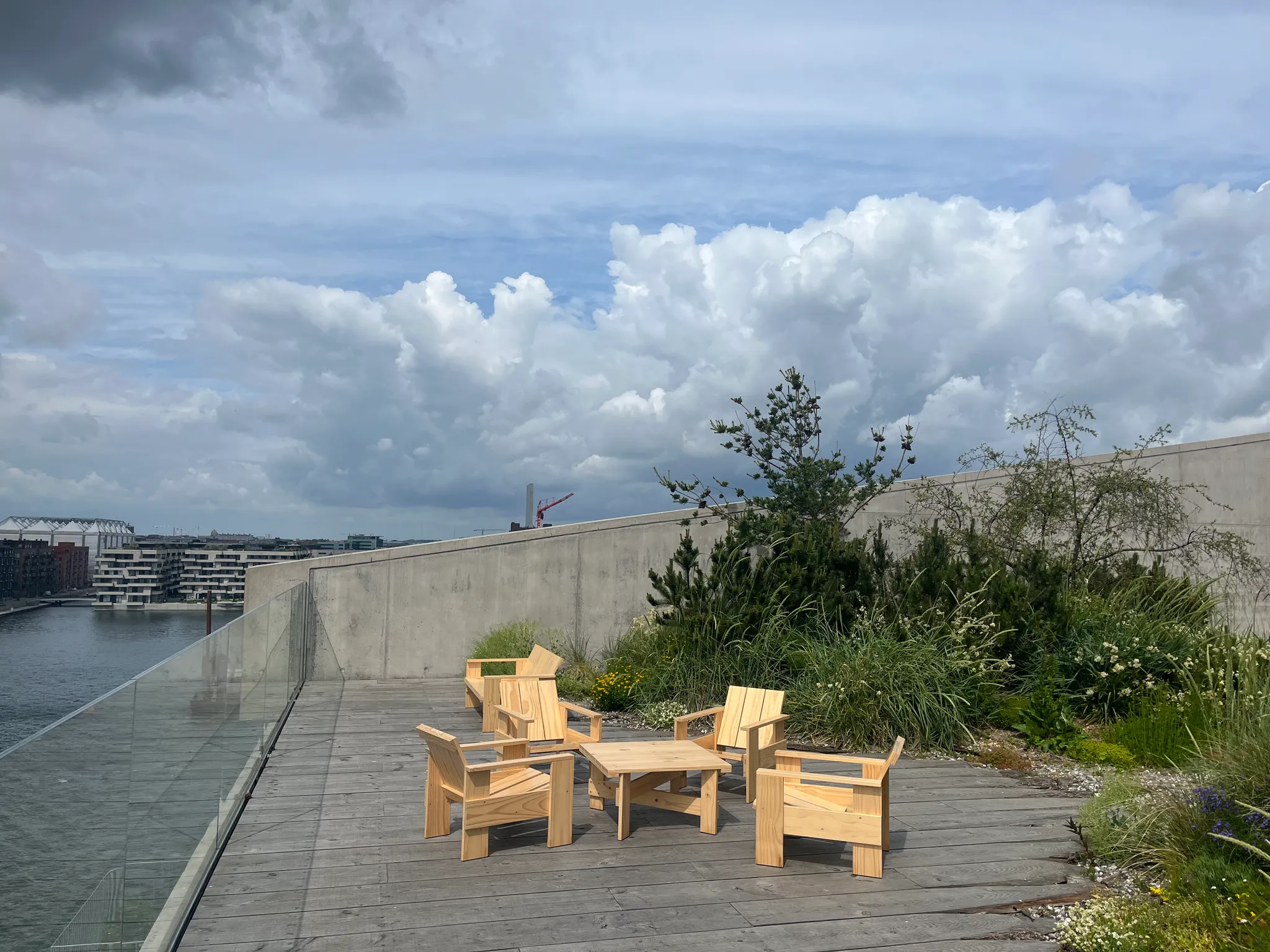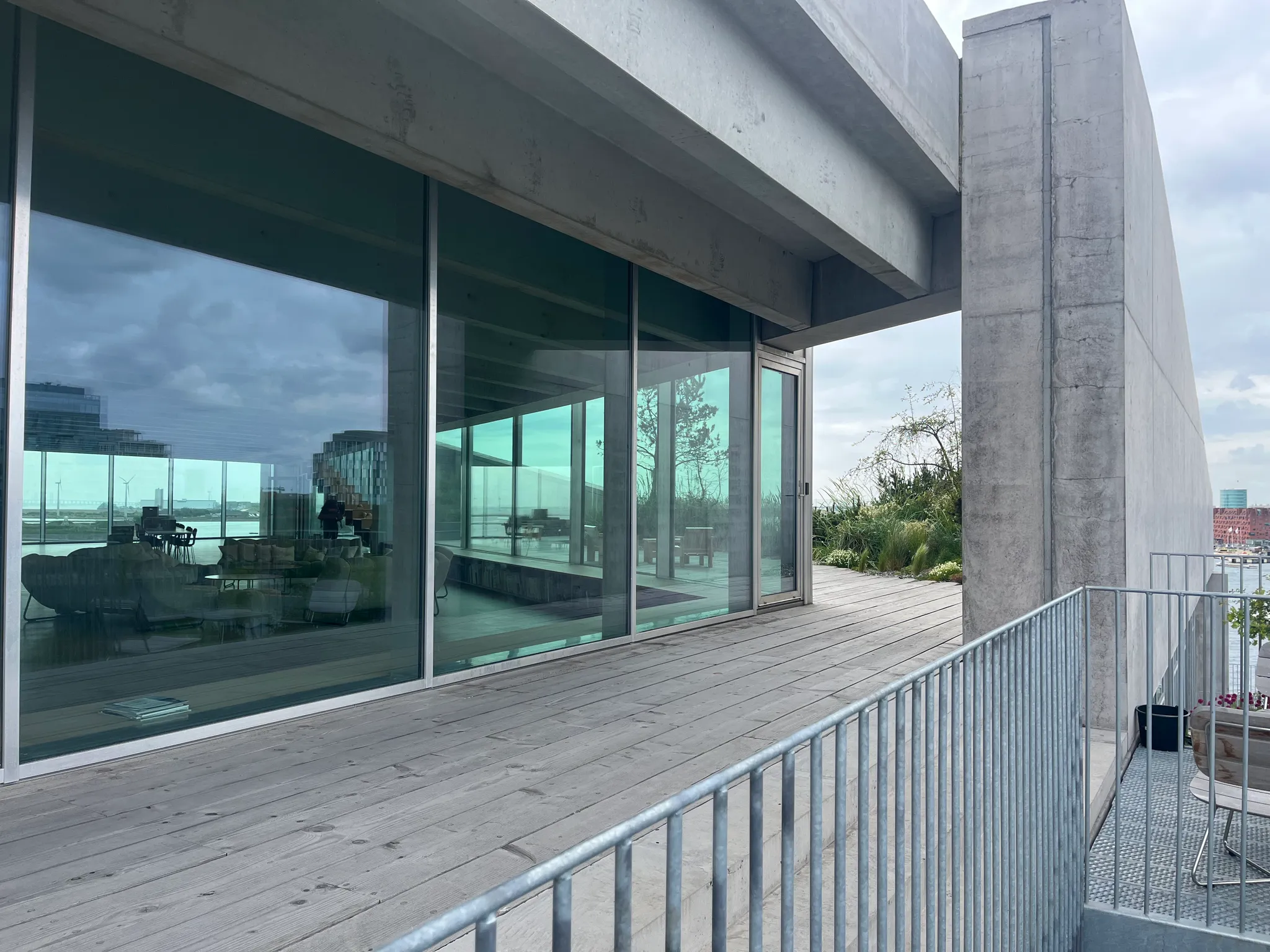The universe isn’t on a budget: ask and you shall receive
- idbm00
- Jun 23, 2025
- 4 min read
Updated: Jun 24, 2025
Hey, Eve here. I am a student in IDBM, with a background in Mechanical Engineering, training myself to take the shortest path from an idea to execution. This is a story of how my love for product development, architecture, and Copenhagen has led me to a self-arranged visit to one of the coolest (imho) architecture offices in the world. The BIG office. Hope you will take it as a sign. Enjoy.
Some context
It was towards the end of my holiday in Copenhagen, Denmark when I realised that my favourite (and most prominent) modern architecture firm called “BIG” has its headquarters there as well.
One thought after another led to a brilliant idea: “Wouldn’t it be cool to get a tour there?”
That was on Friday. And my plane would leave on Tuesday morning. Thus, I had only one working day to arrange a visit — given a legit reason for me to do so. With no connections in the firm whatsoever. And this is what I came up with:

I waited until the evening — got no response (understandably). What conclusions have I made? That I have to go there in person next Monday. Which I did. And the latter is the consequence of that endeavour.
A visit to the universe
I am a sucker for architecture. So I took some good minutes to stand outside and observe the building itself. The BIG office is a curious structure standing right at the tip of the shore in the Nordhavnen district. The brutal concrete walls are paired with huge glass windows and green balconies diverging from the sides of the building. The building as a whole reminded me of a funky trapezoid, and it strangely played along with the harbour’s industrial atmosphere of warehouses and factories — already an intriguing start to the visit.

After a short introduction at the info desk (pretty much a summary of my not-so-successful email), I was greeted by one of the BIG employees — Yongwon. He is an architect from South Korea, who first came to BIG as a design assistant intern and a year later became a junior and then a full-time architect. He introduced me to the HQ’s ground floor: a massive open space overseeing an in-house kitchen and dining area, a wall-length archive of 3D-printed and handcrafted architectural models, and an exhibition dedicated to BIG’s projects. One of the projects is actually the very building of the BIG’s HQ and another one is a waste-to-energy plant combined with a ski slope — both located in Copenhagen.
The exhibition space of the BIG’s projects & One of the project models by BIG.
If you face the main staircase leading up to the next floor, you will notice that the office is structured as a cascade of half-floors. Each floor is made out of different material: from granite at the bottom to limestone at the top — the most striking thing is that you can see all that by merely standing on the ground floor. As my head followed the beams, it came up to the ceiling where I saw several lamps gliding up and down: mimicking flowers as they open and close. I think I was sold at that very moment. Yongwon told me that a lot of BIG’s projects reflect the context they are built in — and once we were going up the stairs, I noticed how true it was.

All of the next floors leading up to the top were filled with people. It was Monday, after all. But all of the office employees were very diverse in terms of their age, cultural backgrounds and experience. Everyone was in their own zone, yet unified by the open layout of the working spaces: some were getting around at the 3D modelling workshop, some were having meetings at the glass-door areas, and some were sitting at their desks looking very professional. I also tried to be professional — and not to swirl my head around more than a normal human would. As we were reaching the top floor, Yongwon told me that even with such a diverse backbone, BIG follows the Danish philosophy of prioritising individual viewpoints over hierarchical positions, forming a “collective creative genius”.
Reaching the top
The top floor exhibited a perfect setting for a Christmas party (or any kind of rooftop party, really) — with a spacious wooden hall surrounded by multiple balconies overseeing the harbour. We stood there for a bit and my brain de-freezed only once we went down the steel staircase hidden in the building's facade, ultimately reaching the ground floor again.
The chilling area at the top floor of the BIG office & The top floor overview and the outside terrace.
Once on the ground floor, I was kindly left by Yongwon to continue my fangirling exercise in taking pictures. I took many. For the sake of staying there for a bit longer than I really had to.
I escorted myself out of the office with two conclusions in mind:
The universe isn’t on a budget: ask and you shall receive. I took a step closer to figuring out what I see myself doing in the future, what environment inspires me, what culture I want to be surrounded by — by going further than an email.
Either I get an internship at BIG or I will be forced to create a firm of my own, with this experience being my benchmark. Sounds dramatic, but inspiring.
Personal extra quest: invite Bjarke Angels (the founder and creative director of BIG) for an interview. LoL.

Let’s see how that goes.
Cheers,
Eve.
Links at your service:
BIG’s official website: https://big.dk/about
Yongwon on LinkedIn: https://www.linkedin.com/in/yongwon-jo-899386239/?originalSubdomain=kr
Yongwon on Instagram: https://www.instagram.com/yong1jo/?hl=en
Bjarke Ingels on Instagram (CEO at BIG): https://www.instagram.com/bjarkeingels/?hl=en
Eve on LinkedIn: https://www.linkedin.com/in/fevenim/
Eve on Instagram: https://www.instagram.com/fevenim/?hl=en






